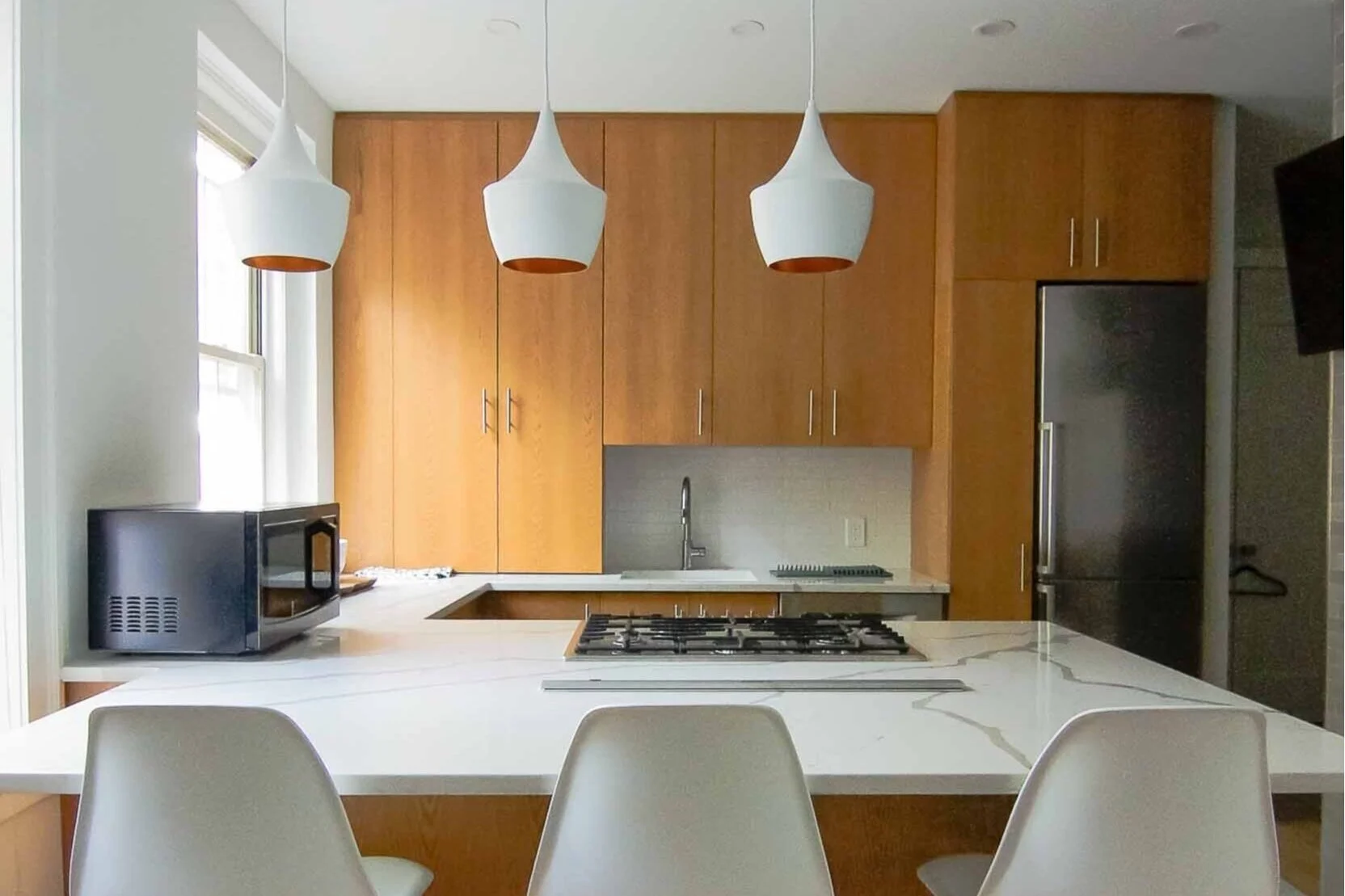Transforming Your City Kitchen: A Guide to Apartment Remodeling in NYC
Remodeling a kitchen in New York City can be a challenging process, and by “challenging” we mean a giant pain in the a**. A successful city kitchen renovation requires careful planning and attention to detail. In this article, we share our insider tips learned from designing and renovating hundreds of NYC kitchens.
Know What’s Possible
Apartment buildings in NYC have a variety of practical and physical restrictions that can limit what’s possible in a kitchen renovation. Start by looking at the location and type of your existing appliances, plumbing, light switches, and outlets. A good rule of thumb is where there’s a faucet, a pipe is running vertically along the same wall, where there’s an outlet, there is electrical conduit running vertically up the same wall. Moving or adding new plumbing and electrical lines are some of the the biggest costs in a renovation so it’s important to look at the electrical panel inside your unit. If you see empty spaces where circuit breaker switches should be, you likely won’t have to upgrade your electrical panel but, if you don’t an electrical upgrade will likely be required. Most apartment units have concrete ceilings and perimeter walls so adding electrical wires and pipes in these areas may not be possible.
Define Your “Must Haves” & Be Critical
Before meeting with contractors and diving into the renovation process, it is crucial to define your list of must haves, really wants, and love to gets. Determine whether you are looking for a complete overhaul or a more modest update. Renovation budgets can easily get out hand if you don’t do this work in advance. Consider factors such as layout changes, appliance additions, storage cabinets, lighting, and finishes. By having a clear priority list in mind, you can prioritize your expenses and make informed decisions throughout the remodeling process.
Look Over Your Coops Renovation Guidelines & Insurance Requirements
Given the unique challenges of remodeling in New York City, many buildings have rules and regulations around how you can remodel your unit, and how much insurance they require to do so. In the case of coops (the majority of buildings in NYC) it will likely require a floor plan and list of work to be submitted to the board for approval. In most cases, an architect is not required to produce these documents, and a good interior designer who’s experienced in apartment renovation can draw them up. Recently coop boards have dramatically increased the insurance requirements for contractors working in their buildings. Before meeting with contractors, make sure you know how much insurance your building requires, and if the contractors you’re looking at carry the right policy.
It will save you money overall to work with a professional designer and contractor who have experience with urban renovations. They can guide you through the complexities of local building codes, obtain necessary permits, and offer insights on space-saving design solutions. Collaborating with a kitchen designer can save you time, reduce stress, and ensure a successful outcome.
Budget to Move Out During The Renovation
While your space is your home, it’s not your contractors. Don’t fool yourself into thinking you can survive the disruption of a renovation while living in your small space. The mess and disruption that renovations can cause, even with the neatest contractor, will be more than your sanity can likely handle. Plan to rent a sublet for up to three months while your renovation is in progress so, you can visit the “job site” while giving the pros enough space to work quickly.
Embrace Small-Scale Appliances
Maximizing space is paramount in NYC kitchen design. When space is at a premium, it is crucial to choose appliances that fit proportionately into your kitchen. Look for compact, energy-efficient all-in-one appliances that don’t take up extra space inside your cabinets. Consider appliances that are no larger than 30” wide, and no deeper than cabinet depth. Additionally, integrating multi-purpose appliances, such as combination ovens can help maximize your kitchen's efficiency.
Choose Timeless and Durable Materials
New York City's fast-paced lifestyle demands durable and low-maintenance materials for your kitchen. Opt for high-quality cabinetry, countertops, and flooring materials that can withstand the rigors of daily use. Consider materials like quartz or granite for countertops, as they offer durability and timeless appeal. Additionally, choose flooring options such as porcelain tiles or hardwood that can handle heavy foot traffic.
Kitchen remodeling in New York City requires careful planning, creativity, and the right professionals by your side. By defining your goals, optimizing your layout, utilizing smart storage solutions, and selecting durable materials, you can transform your NYC kitchen into a functional and stylish space. Embrace the unique challenges and opportunities that come with renovating in the city, and enjoy the fruits of your labor in a kitchen that perfectly complements your urban style.




