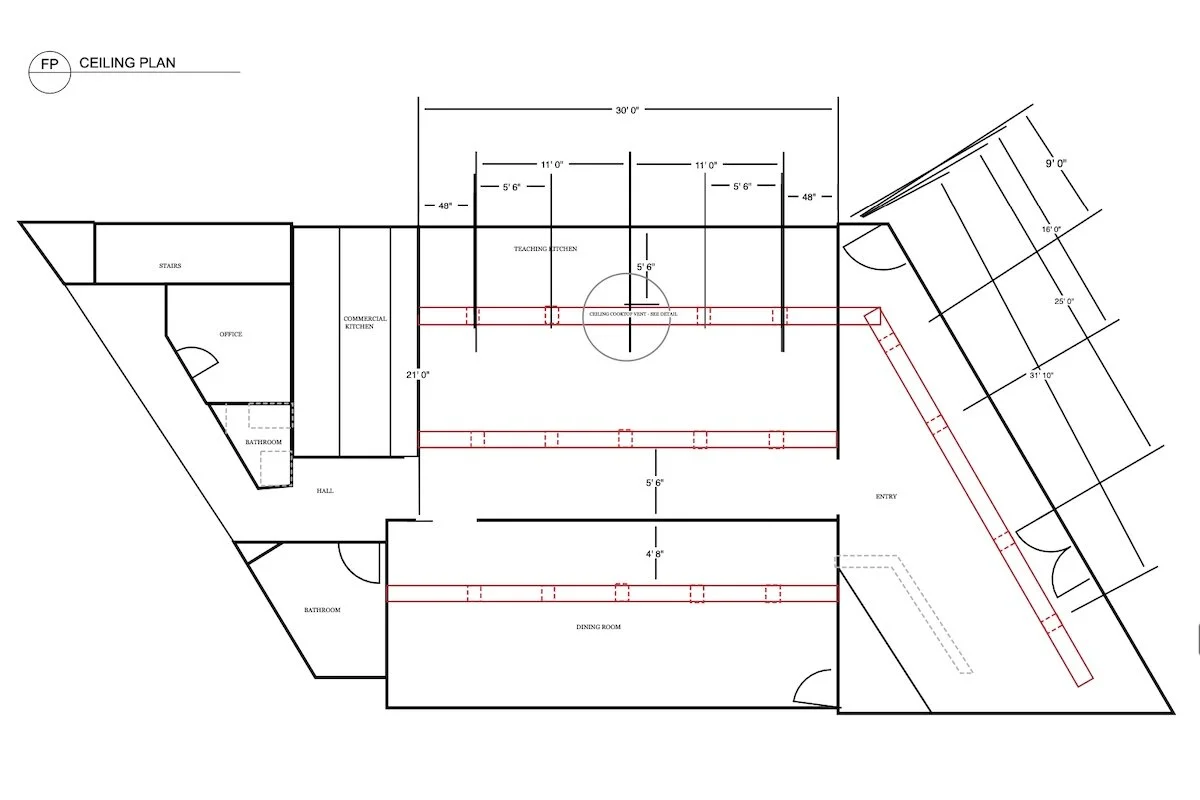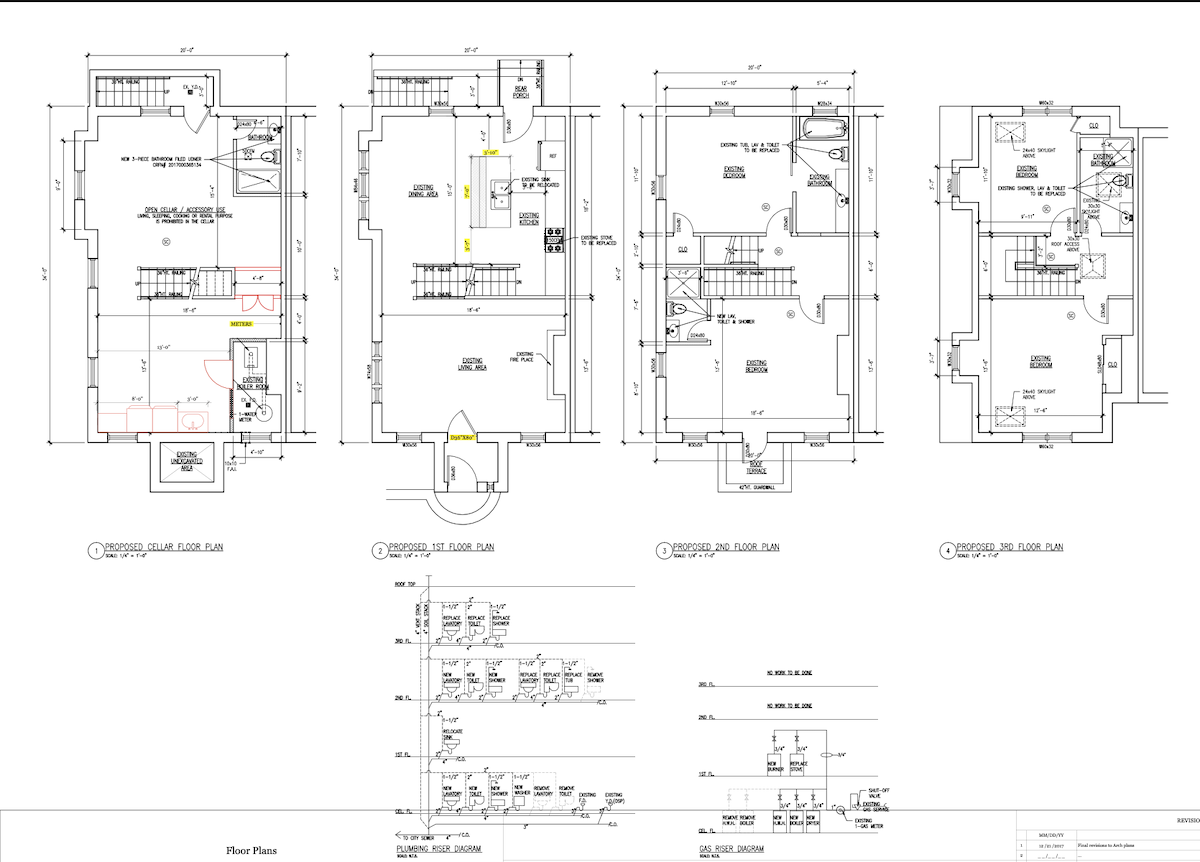8 Types of Design Documents to Know For Your Next Renovation
A breakdown of the different types of design documents and how they’re used in the remodeling process.
If you’re looking to hire an interior designer for an upcoming renovation, you’ve probably noticed that each one of them goes about their process in a slightly different way. However, no matter who you end up working with, interior design and renovation involves a lot of documentation. Here are the types of documents we use at Ward 5 Design to communicate our designs to others.
Concept Designs
Also called moodboards, concept designs use an assortment of imagery to define the general look and feel of a space. You will often see images unrelated to an interior such as a blue sky or sandy beach to show off an earthy color palette. There may also be reference photos from other homes to shop a specific feature. This document helps you see the big design vision and direction we would like to take.
2. Material Boards
One of the most important documents in our opinion. Material boards lay out the collection of specific colors, materials, and surfaces we plan to use in a space. They can include a wide variety of items depending on the space we’re working on. In a kitchen or bathroom, the boards can include paint colors, tile samples, cabinet doors, and metal finishes whereas bedrooms could have window shade fabric, carpet samples, and wallpaper. These boards gives you the opportunity to touch and feel each material we plan to use and is very exciting to see everything come together.
3. 3D Visualization
Also called 3D renderings, these are a three dimensional image of a space. These images can be very helpful if you have difficulty visualizing how your space is going to look when it’s complete.
4. Floor Plans
The most common design document, floor plans are a flat representation of a space that lay out key architectural details like doors and windows as well as items like appliances and cabinetry.
5. Ceiling Plans
Like the floor plan, but looking up at the ceiling. This document is used to show things like light fixtures, exposed beams, and ceiling trim.
6. Wall Elevations
Elevations are flat line drawings of each wall inside a room. They help installers and contractors see where specific items go along a wall such as vanity lights, shower fixtures, light switches and appliances.
7. Construction Documents
Depending on the scope and size of a renovation, construction documents can include architectural plans, structural diagrams, plumbing riser diagrams, electrical plans, floor plans, wall elevations, and details relating to the renovation. Construction documents are used when applying for building permits.
8. Management & Coop Project Plans
Often confused with construction plans, these pared down documents are meant to be submitted to your property management or coop board. They clearly detail the work you plan to do inside your apartment and list each task being performed.









